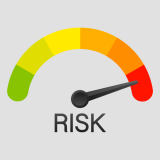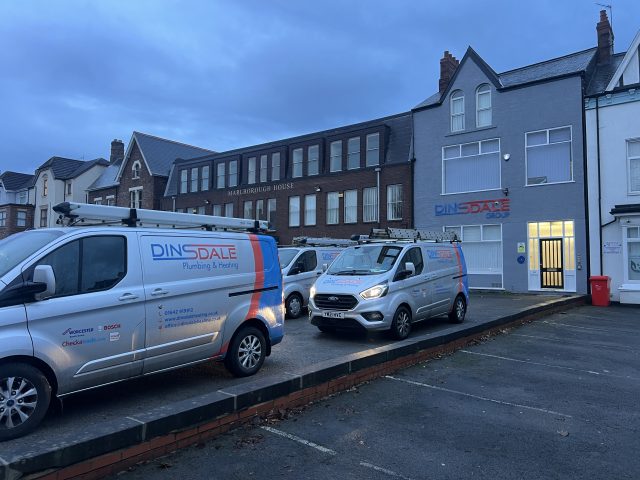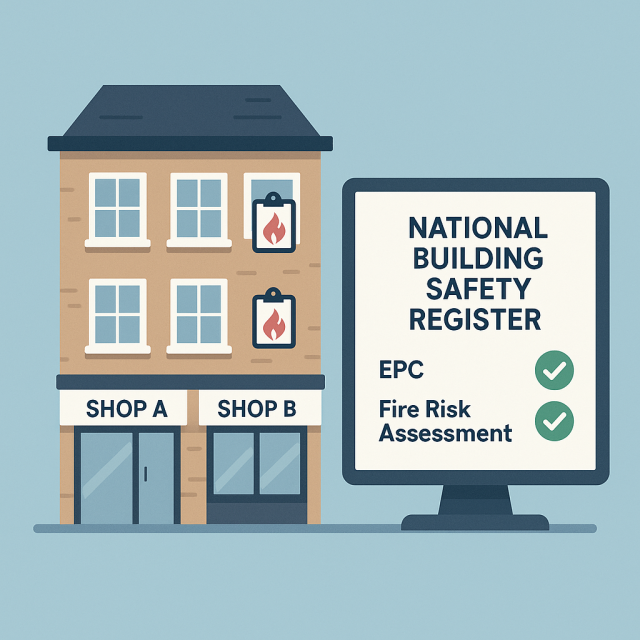Fire Risk Assessments
By Safety Inspectors UK Ltd
The last thing you need is uncertainty about whether your fire precautions are compliant or where to start fixing them.
That’s where we come in.
At Safety Inspectors UK Ltd, we guide you through every step of your Fire Risk Assessment so you can feel confident your building — and everyone in it — is protected.
No jargon. No scare tactics. Just clear actions and ongoing support.
Fire Risk Assessment Question?

Who Needs a Fire Risk Assessment?
If you’re responsible for people, property, or paying guests, we’re here to make fire safety simple.
We work with:
-
Business owners and managers – offices, warehouses, showrooms, workshops.
-
Landlords and property agents – HMOs, Airbnbs, and serviced accommodation.
-
Care providers – nursing homes, clinics, and residential facilities.
-
Developers and contractors – new-build, refurb, and site compounds.
-
Public sector and community spaces – schools, nurseries, libraries, community halls.
If people work, sleep, or visit there — you have a legal duty to assess fire risk.
We help you do it right.
Step 1 – We listen and Understand.
It starts with a simple conversation.
We learn about your building, how it’s used, who’s inside, and what keeps you awake at night about fire safety.
Then we outline the best approach — whether you’re running a busy office, a care home, or an Airbnb — so you know exactly what’s involved and what it will cost.
.


Step 2 – We Visit and Capture the Details.
A qualified assessor visits your site to:
-
Review fire precautions, alarm systems, lighting, and exits.
-
Speak with staff or residents to understand day-to-day use.
-
Review records and maintenance logs.
- If you’d like, we’ll also map your building — creating clear 2D plans and optional 3D visuals that show your fire layout and escape routes in real time.
Check Our 3D Plans
Step 3 – We Explain the Risks, Clearly.
You’ll never be left guessing. We explain where your risks lie, what they mean, and how to fix them in plain English.
You get a prioritised action plan, so you know what’s urgent and what can wait.


Step 4 – We Delivery a Report That Works for You.
Your report is concise, practical, and aligned to the right standard:
-
PAS 79-1:2020 – for commercial and non-domestic premises.
-
BS 9792:2025 – for housing and residential settings.
It includes your action plan, photos, and (if chosen) annotated digital plans that pinpoint key areas.
Step 5 – We Stay Until its Done.
We don’t just hand you a PDF. We help you close actions, review evidence, and stay compliant.
Need to show insurers or regulators progress? We’ll guide you.
Need a re-assessment next year? We’ll remind you.
You stay in control — we handle the detail.





